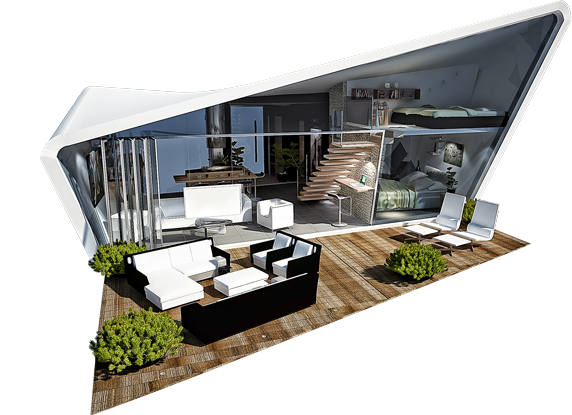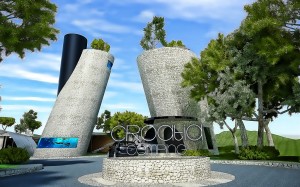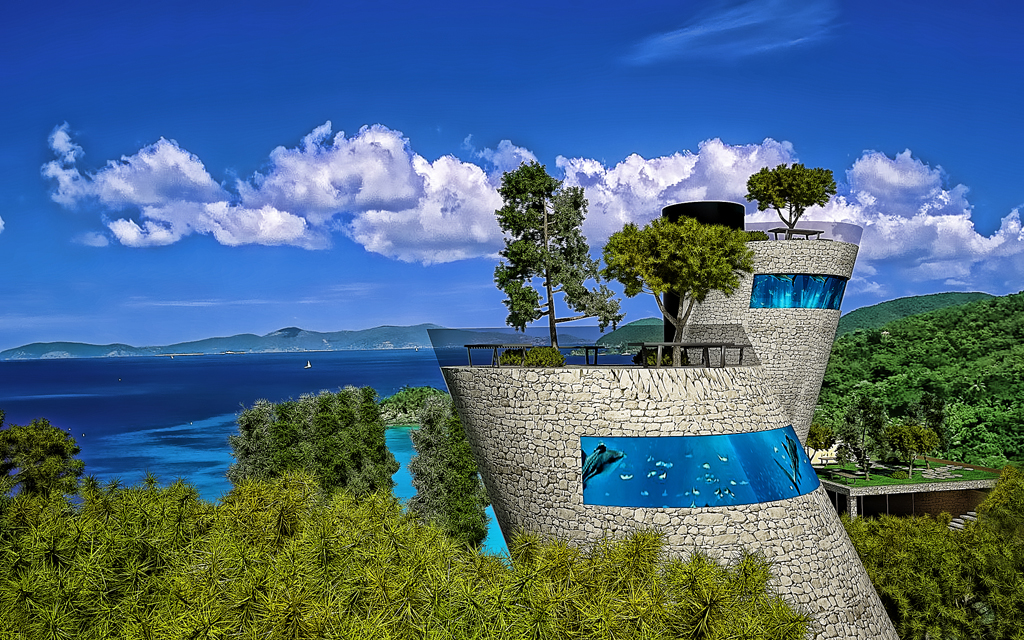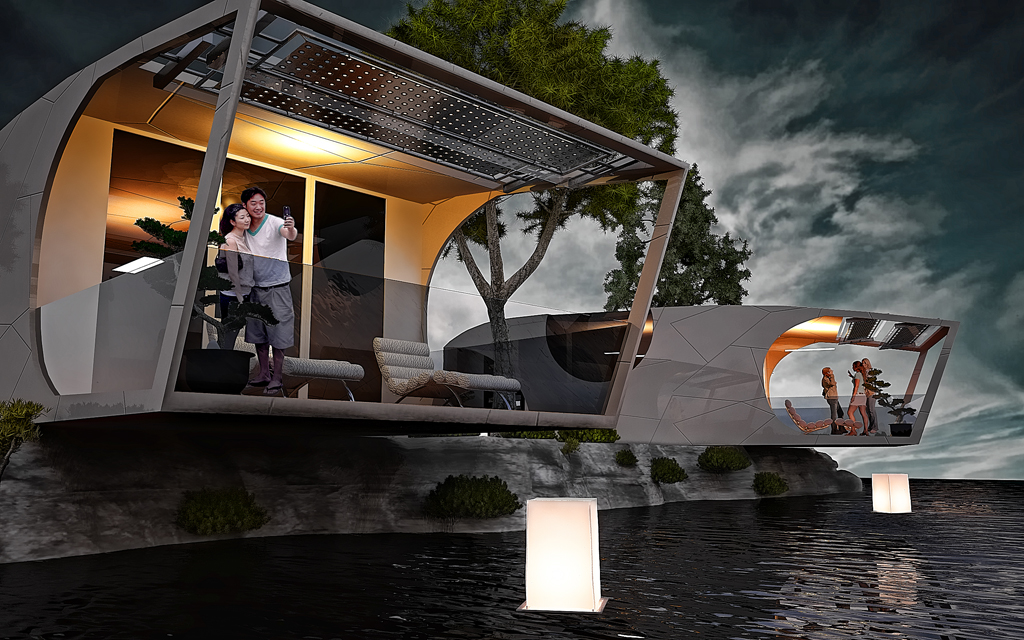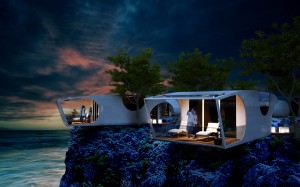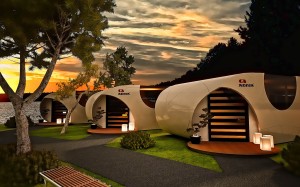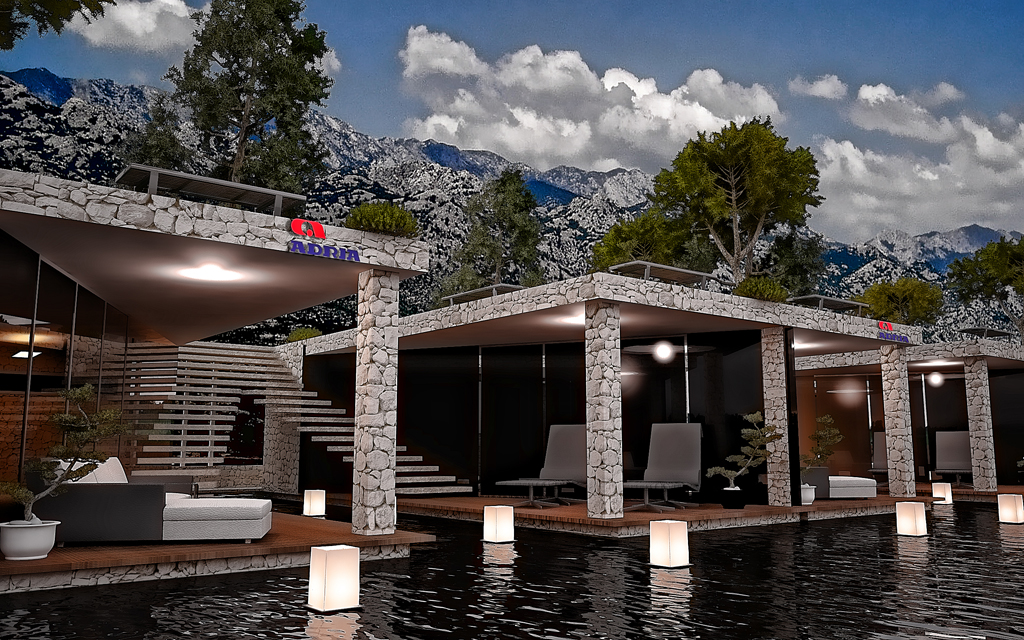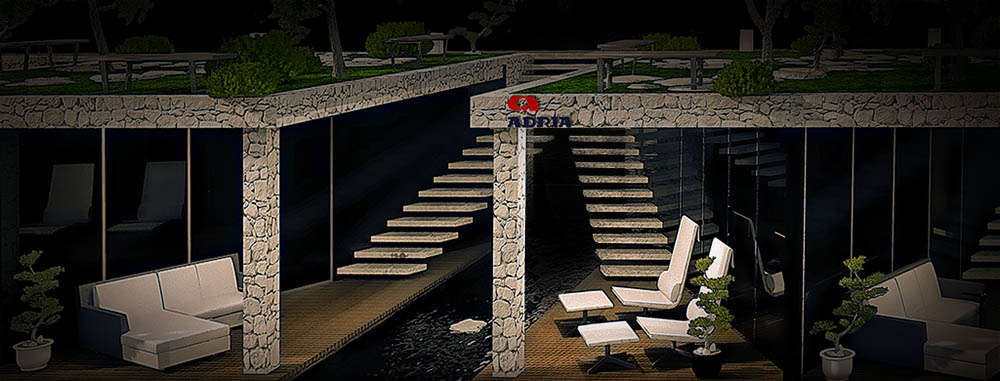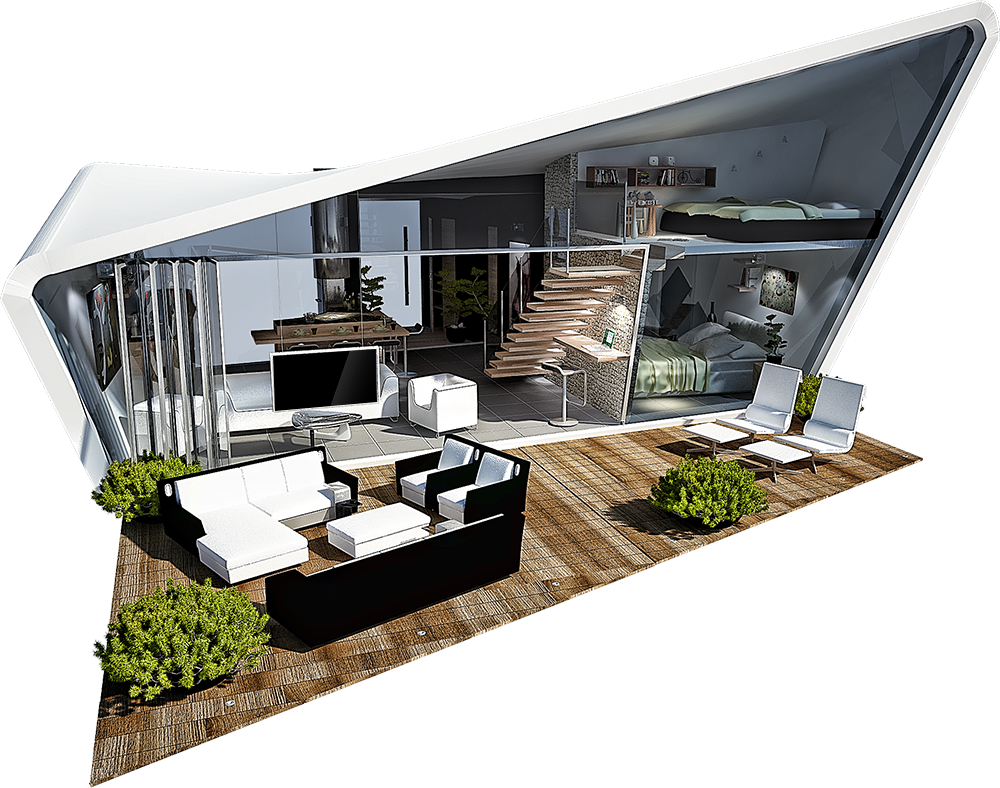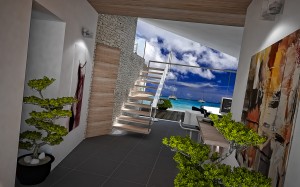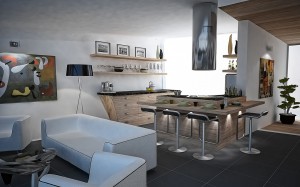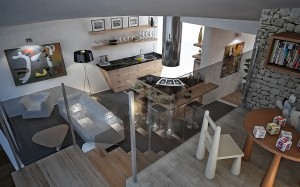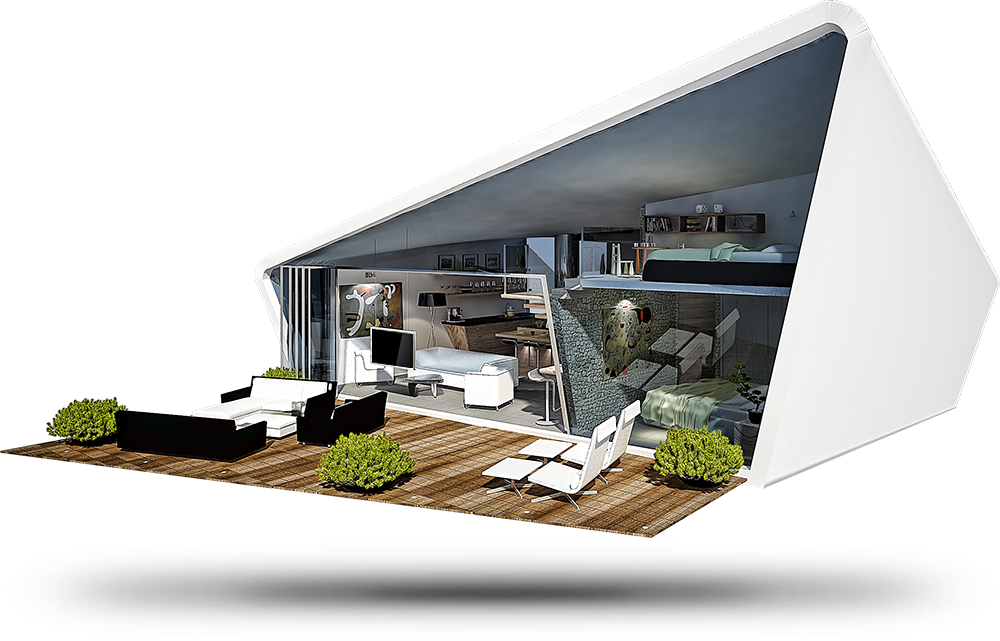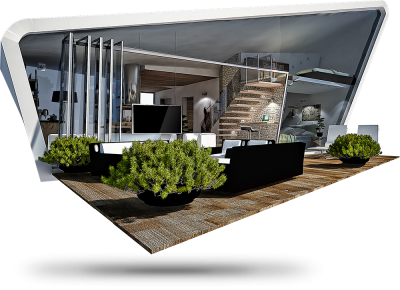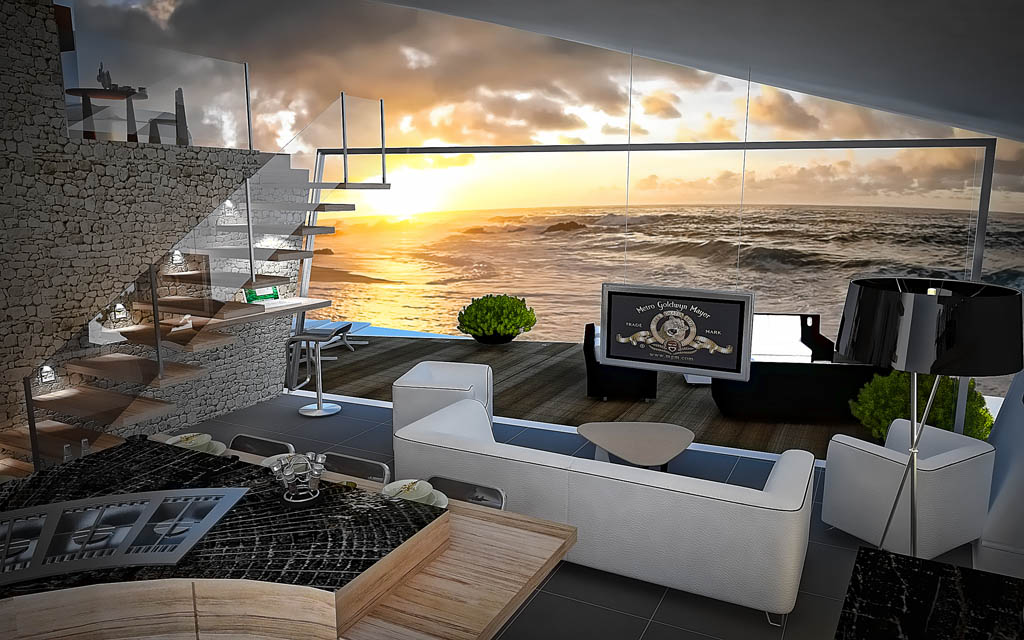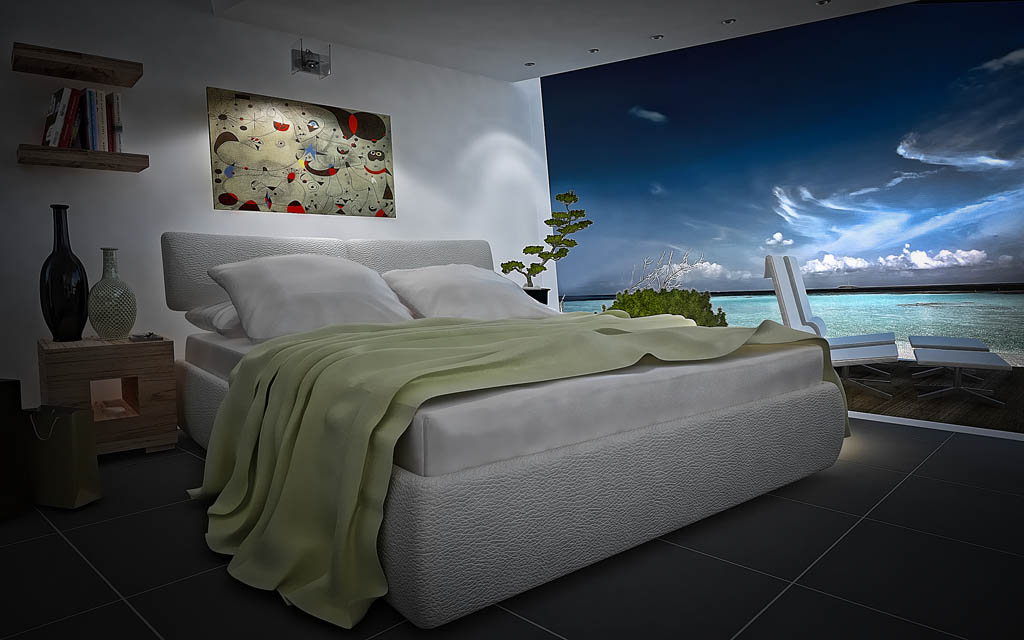When I was still the CEO of the company INPAC d.o.o., which I cofounded with Christian and Anja Banovec, we were hired to do an exciting project. We were to present our imagination how the future of mobile homing should look like on Adriatic sea. The goal was to make daring modern designs but maintain touch with surrounding environment. Above all we focused on funcionality and since this houses are transported with ordianry trucks from manufacture facilitres to sea campsides, we had quite a challenge figuring out smart ways of using available surfaces. All in all – art directing the project was a masturbation :). We presented three different concepts for houses(Shell, Block House, Alpha Male) and camp entrance.

The entrance is made of two stoned towers. The stone is local and we wanted to come close to architecture minimalism. Aquarium with local see flora is being embedded into the windows. One tower has elevator for visitors to see the surrounding nature and both have a little park on the roof. You know – for romantics and stuff


Design inspiration for first house concept came from a shell – Mediterranean mussel. White colour was chosen to reflect sun radiation. Big rounded widows, like the one you see on the ship, is in harmony with the main entrance. In the back there is a balcony – similar design to yacht back but with transparent fence in order not to shut the view. The roof of the balcony is automatically adjusted according to the position of the sun. It can provide shadow and be solar panel at the same time. This house is engineered so it can be transported from manufacturer to the camp side with ordinary truck!

With this house it is possible to construct the whole camp village anywhere. Each house has all the necessary living comfort for two people and is also part of the camp side infrastructure. There is a park and a street on the roof. Down below is a quiet terrace which leads into the house. Exterior is carefully fused with local stone – karst and yacht style.
This concept of stacking reduces costs and brings freedom to planing the campsites or even small willages. This house is engineered so it can be transported from manufacturer to the camp side with ordinary truck!

The unsymmetrical design idea came from the sea flower that waves on the bottom of the sea. White roof is reflecting the sun light and the whole back wall is made of tinted glass to ensure perfect view from every corner of the house. Big door opens to an orgazmic terrace. Inside there is a bar that suits also as a table to make more open space in the living room. Big plasma TV is height and rotating adjustable by demand. That way you can watch movies from the house or from a terrace. You can even hide it beneath the roof.
Beneath children room is a master bedroom. Only this room has a door. You know why? BECAUSE I GET LAID THERE! From time to time. Do you imagine doing everything there, on the floor…? Aaaa….! That’s where the name came from :)
